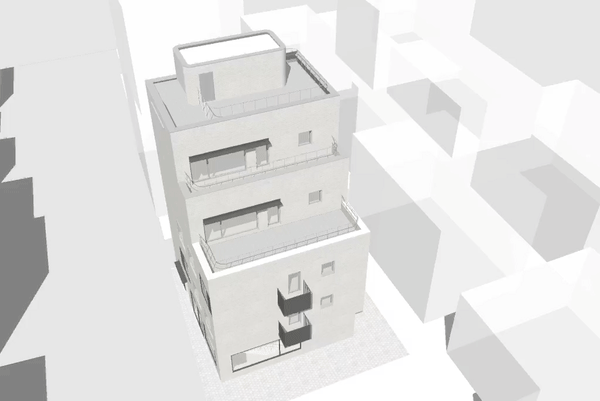합정 N 빌딩 설계
지하공간은 높은 밀도와 법적 제약이 많은 서울에서 법적으로 높이와 면적에서 자유로운 유일한 숨통이다. 그러나, 지하층을 판다는 것은, 현격한 공사비 상승과 공사 기간의 연장이 수반된다. 또한, 일반적으로 지하층은 형식적인 드라이 에어리어 (dry area)을 통해 햇볕과 공기를 받아들여, 필연적으로 공간의 질이 떨어지기 마련이다.
이를 극복하고자, 지상 1층과 지하층을 내부에서 직접 큰 계단을 통해 연결하였으며 1층에서 직접 진입 가능한 상가의 크기를 키워 추가되는 공사비를 상쇄하고자 했다.
또한, 지상1층에 면적이 허락하는 최대 크기의 보이드 공간을 확보해서, 한낮의 햇살과 공기가 지하층으로 충분히 유입되도록 하였다. 1층의 보이드는 환기와 빛의 통로로 공간의 질을 향상시킬 뿐만 아니라, 법적으로 필수인 비상구의 역할을 동시에 수행하는 필요의 공간이 된다.
결과적으로 합정동 건물의 지하층은 내부 층고 4.5미터의, 바람과 공기가 활동하는 공간이 되어, 향후 다양한 용도로 활용할 수 있는 가능성의 장소가 되었다.
The underground space is the only exemption where the architect has design freedom in Seoul with rigid architectural laws caused by dense population. However, the increase on both the budget and the construction period is unavoidable in order to carve out the earth. Furthermore, the basement space is commonly conceived to be less spatial in quality. since the air and the natural light can only come through D.A. (Dry Area). The solution to overcome fore-mentioned problems was first, to maximize the most profitable commercial space on the G1 with easy public access to offset the increased construction costs and second, to provide direct access to B1 from G1 by sparing generous space for the wide staircase. The void on G1 was planned as large as it could, to let through natural light and air throughout the day which will eventually make B1 more attractive and also it secures an emergency exit as the architectural law requires. The result in Hapjjeongdong building is the airy and full of light in basement space with 4.5m ceiling height that has much potential to serve as the time needs.



